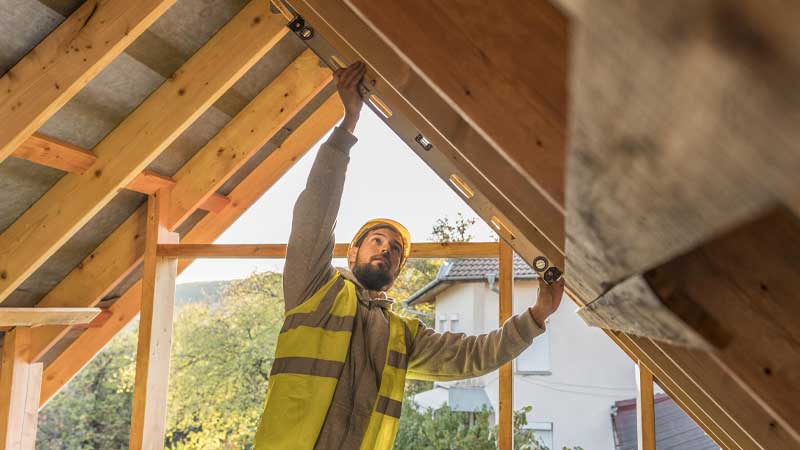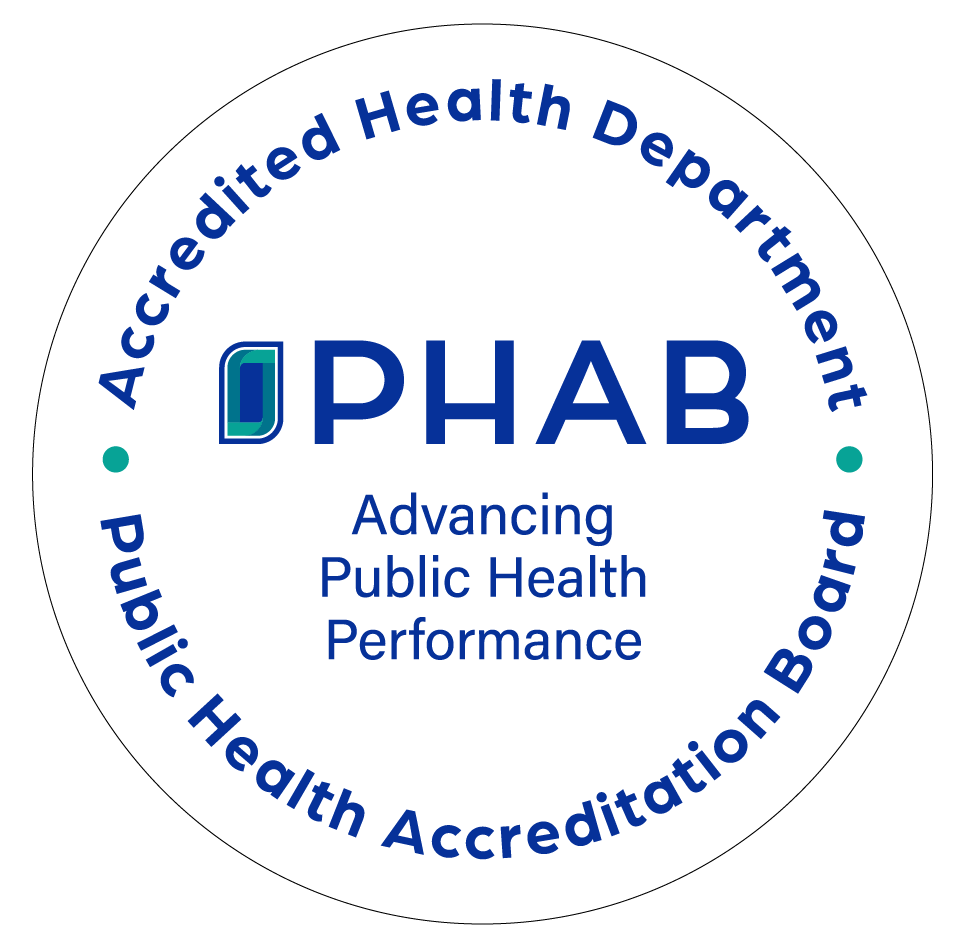East Shore District Health Department
Property Search
Access land record information
Beach Water Testing
Beach water testing results and closure information for the 2025 season
Event Calendar
See what’s coming up
Building Additions

Applications for additions and alterations are available online (click below) and at the Health District office. They are commonly referred to as “B-100” applications.
Building/Property Additions
If your property is served by a septic system, prior to construction of any new additions on your property, including building additions, installation of pools, decks, patios, garages, etc., a B100a Review must be completed. In addition to proposals for additions, B100a applications are also used for building conversions (i.e., winterizing a seasonal home, converting an open porch into an all-season room) and property lot line splits.
Steps for B100a Approval:
- Submit B100a application with:
- Plot plan showing existing buildings/structures on the property
- Location of proposed addition/structure
- Location of existing septic system
- Location of well, if applicable
- Area for future septic repair
2. Note that soil tests are required to determine a future septic repair area. If soil tests are not available for your property, soil testing will be required as part of the B100a approval.
3. A Sanitarian will review the application.
4. Approval notices will be sent to the building department.
If your property is connected to public sewers and served by a private well – the following application must be submitted for building additions/accessory structures Non-B100a Review
Separation Distances for Septic Systems:
- Deck/Patio to Septic: 5’
- In-ground pool to Septic: 25’
- Above-ground pool to Septic: 10’
- Building (including garage) with no drains to Septic: 10’
- Building (including garage) with foundation drains to Septic: 25’
Click the following link for a detailed list of separation distances: Septic Separation Distances.pdf
Properties on Septic – Guide for when Health Department Approval is needed:
Project Type | No Health Approval Needed | Needs Health Review | Needs Health B100a Approval |
Propane/Oil Tanks | Stand Alone. No permanent footings | On permanent footings | Any Underground installation |
Sheds | Under 200 Square feet with no permanent footing | Under 200 Square feet with permanent footings | All accessory structures over 200Sq. Ft. |
Generator | Stand Alone – No Footings | On permanent footings or platforms | |
Solar | Roof Mounted | Ground Mounted installations. | |
Pools (in-ground and above-ground) Spa, Hot Tub | YES | ||
Interior Renovation | Work other than adding a bedroom, bathroom or any room considered to be a bedroom. (Provide floor plan to confirm) | Addition of bedroom, office, or other rooms that could be considered a bedroom. | |
Sump pump | YES | ||
Additions, garages, patios, decks, any expansion beyond original footprint. | YES |
If you have any question about whether or not your project requires health district approval or you have any questions regarding these processes, please call our office at (203) 481-4233. It’s better to be safe than sorry.

